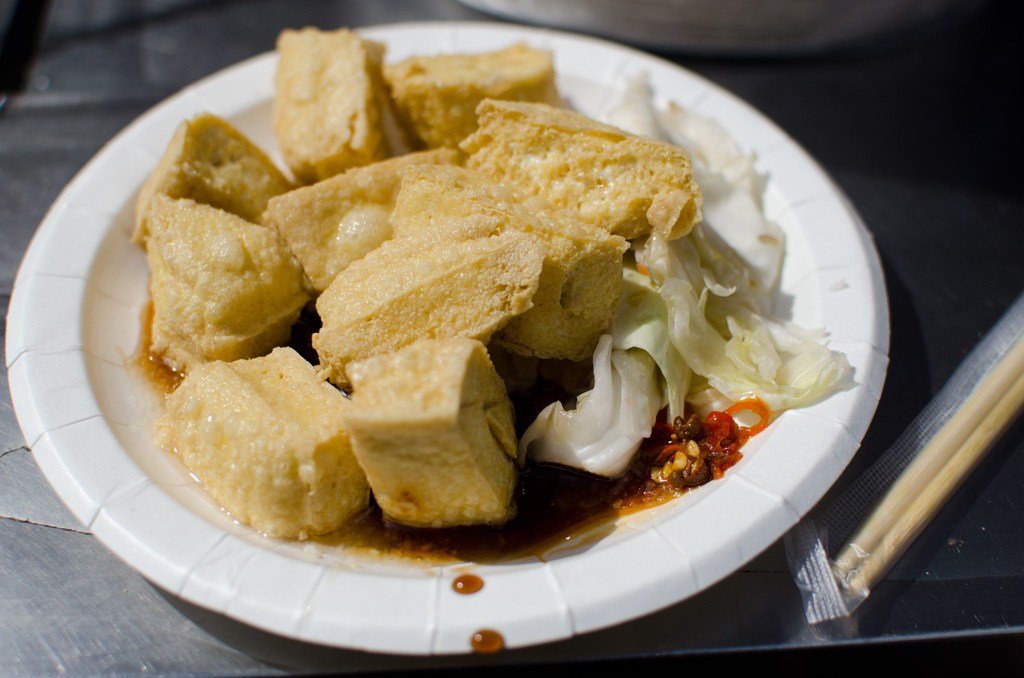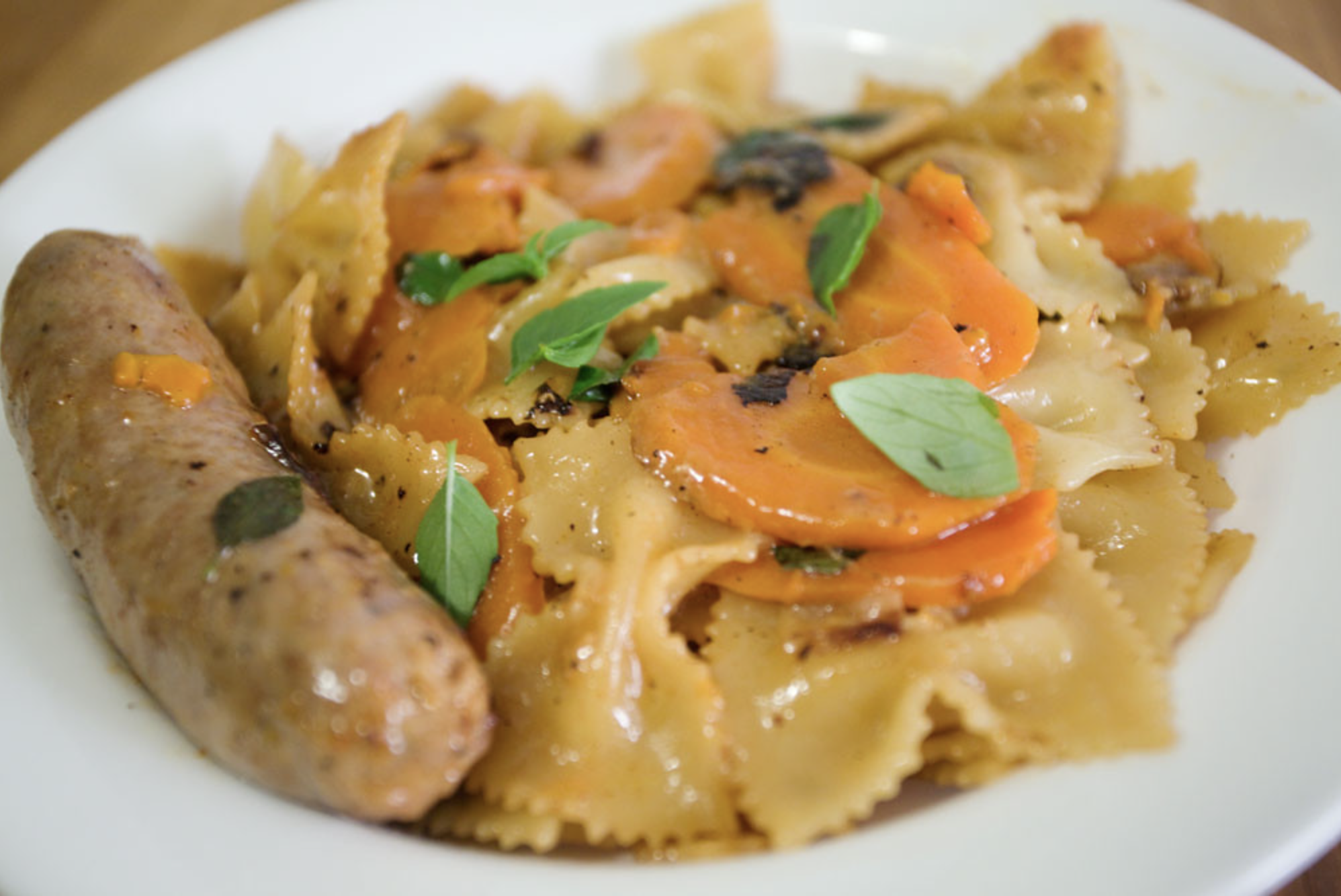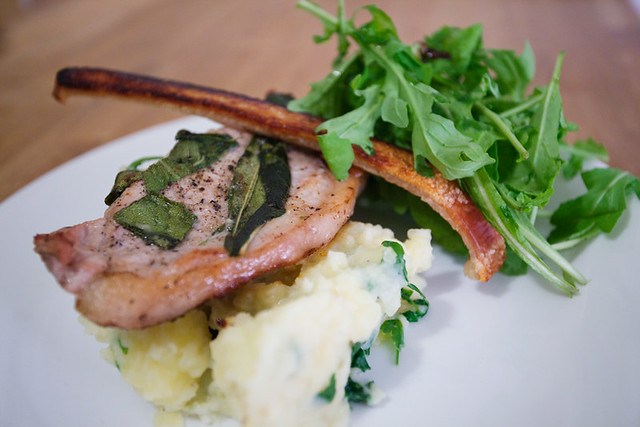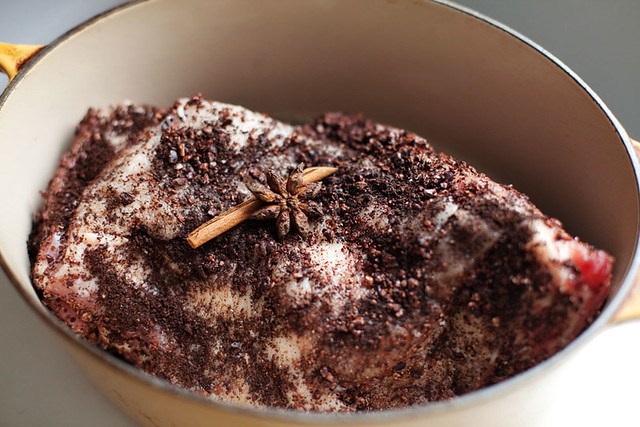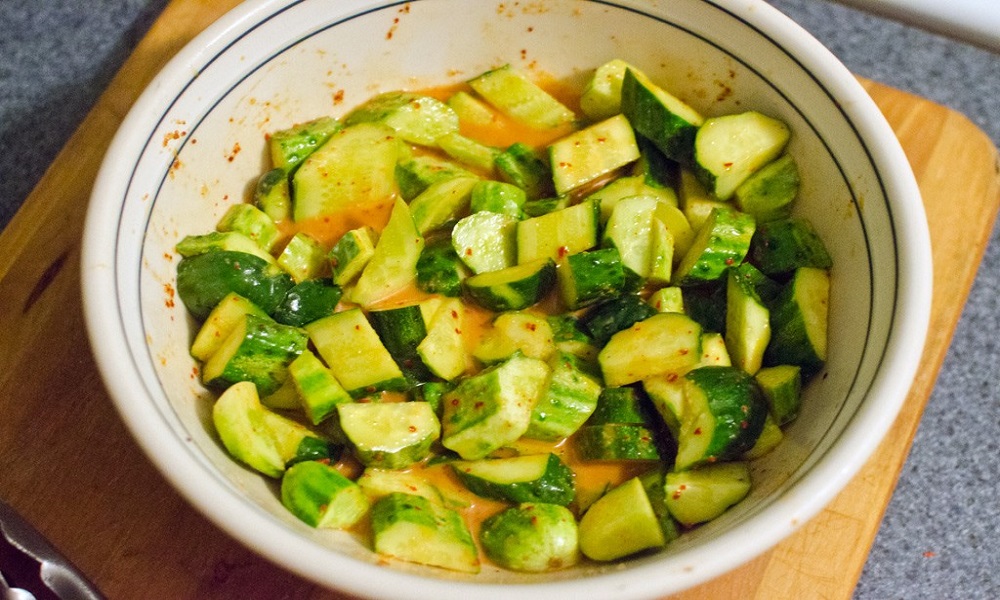There are very few homes that perfectly execute luxury and practicality. When a home offers a luxury experience, it typically lacks practical elements that make it a seamless place to live. That same sentiment rings true for homes that possess many themes of practicality.
The 608 By Highland Home
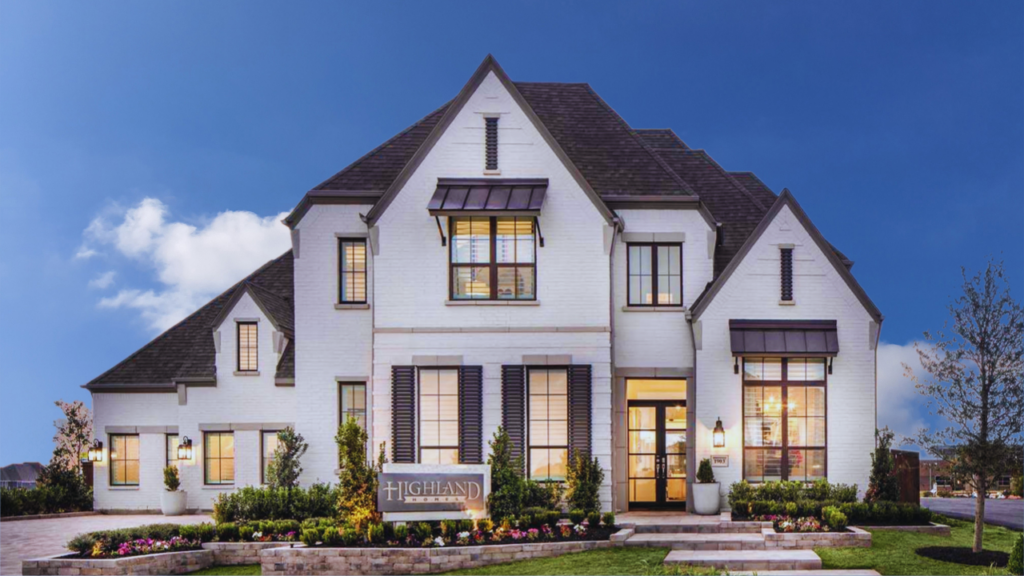
Welcome to The 608 by Highland Home. As you walk in, you are greeted with a grand two-story foyer and a coffered ceiling. The marble inlay tile on the floor adds a sharp touch. The office space features double glass doors and a beautiful cathedral ceiling, making it a perfect spot for productivity. The design of this home is impressive, with a blend of modern and classic elements.
The Hamilton Estate

Say hello to the Hamilton Estate located in Kansas City, Missouri. This elegantly crafted European-inspired home by Cardinal Crest Homes is full of charm around every corner. From its gorgeous great room to the incredibly awesome prep kitchen and pantry, it certainly ranks high as one of my favorites. The home features four bedrooms, three and a half bathrooms, and a six-car tandem garage, all sitting inside an exquisitely designed 4,113 square feet.
The Ari By Monaco Custom Homes
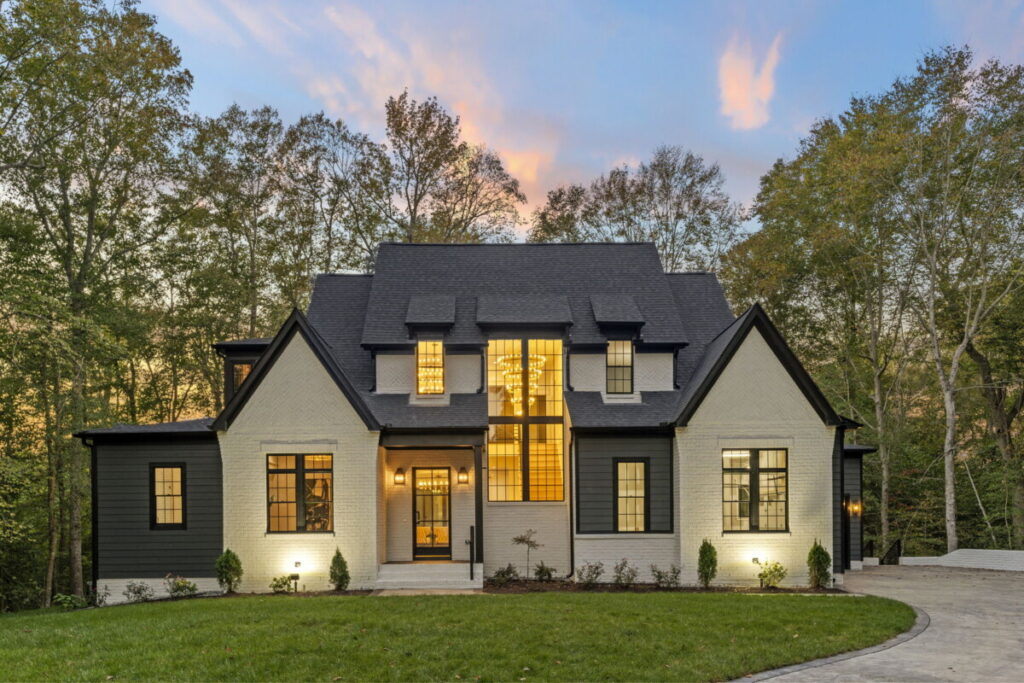
Next up is The Ari from Monaco Custom Homes. This home features four bedrooms and four and a half bathrooms, all within approximately 3,869 square feet. The luxurious Italian marble tub is a standout feature, and the open layout creates a warm and inviting atmosphere. The attention to detail in the design, from the light fixtures to the built-ins, makes this home truly special.
The Columbus Model
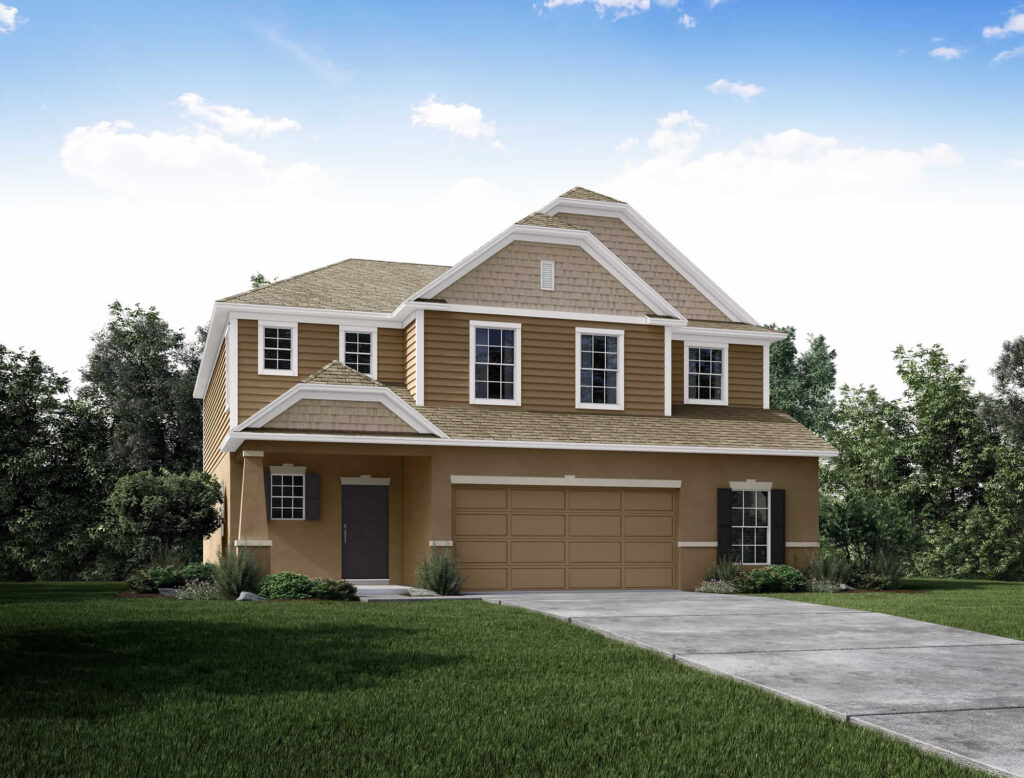
The Columbus Model is another gem from Old World Custom Homes. With four bedrooms and four and a half bathrooms, this home is designed for comfort and style. The spacious kitchen features a large island and a beautiful backsplash, perfect for entertaining. The living room boasts a grand fireplace, making it a cozy spot for family gatherings.
The Summer Set
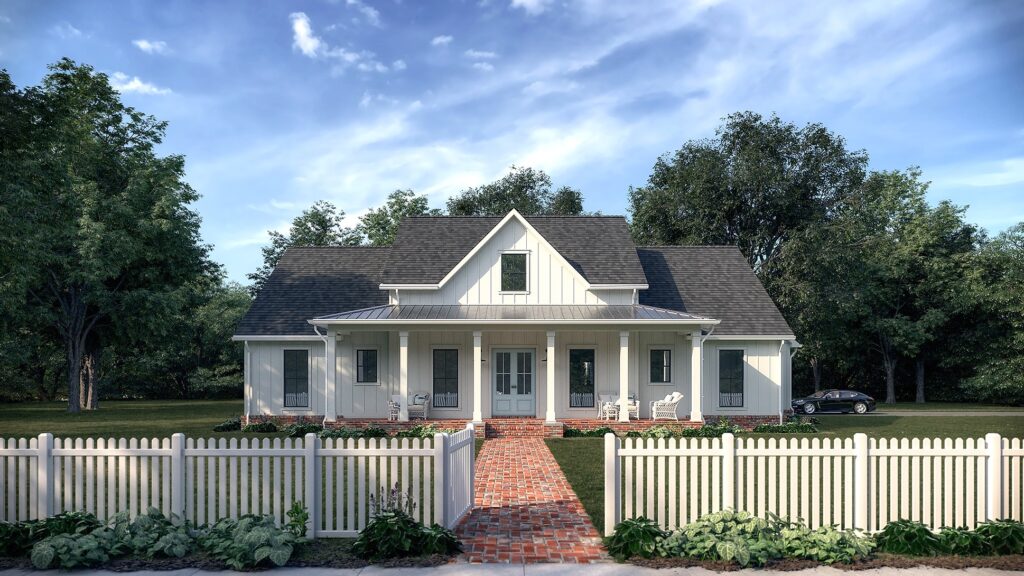
The Summer Set model consists of three bedrooms and five and a half bathrooms, sitting inside approximately 4,257 square feet. The open floor plan allows for easy flow between the living spaces, and the large windows flood the home with natural light. The outdoor living area is perfect for enjoying warm evenings with friends and family.
The Stone Crest

The Stone Crest model is a stunning example of modern design. Featuring four bedrooms and three full bathrooms, this home is both functional and stylish. The kitchen is a chef’s dream, with ample counter space and high-end appliances. The master suite is a true retreat, complete with a luxurious bathroom and spacious closet.
The 608 By Highland Home (Part 2)

Returning to The 608, this home offers a unique layout with a focus on family living. The open-concept design allows for easy interaction between the kitchen, dining, and living areas. The bedrooms are generously sized, providing comfort for everyone. The outdoor space is perfect for entertaining, with a covered patio and beautiful landscaping.
The Richmond Home
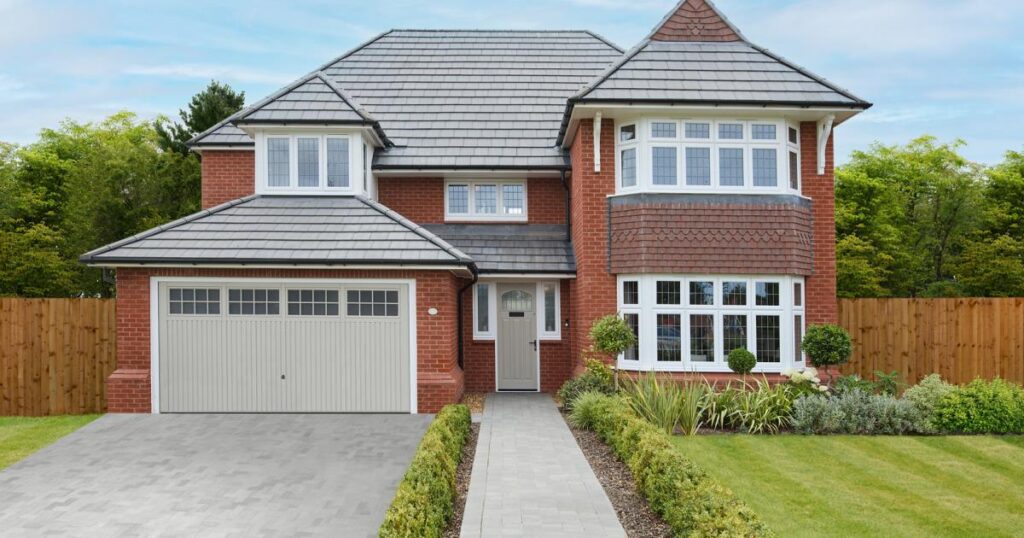
The Richmond Home is a luxurious retreat featuring four bedrooms and four and a half bathrooms. The grand foyer welcomes you with high ceilings and elegant finishes. The kitchen is equipped with top-of-the-line appliances and a spacious island, making it ideal for cooking and entertaining. The outdoor area features a stunning pool, perfect for summer days.














